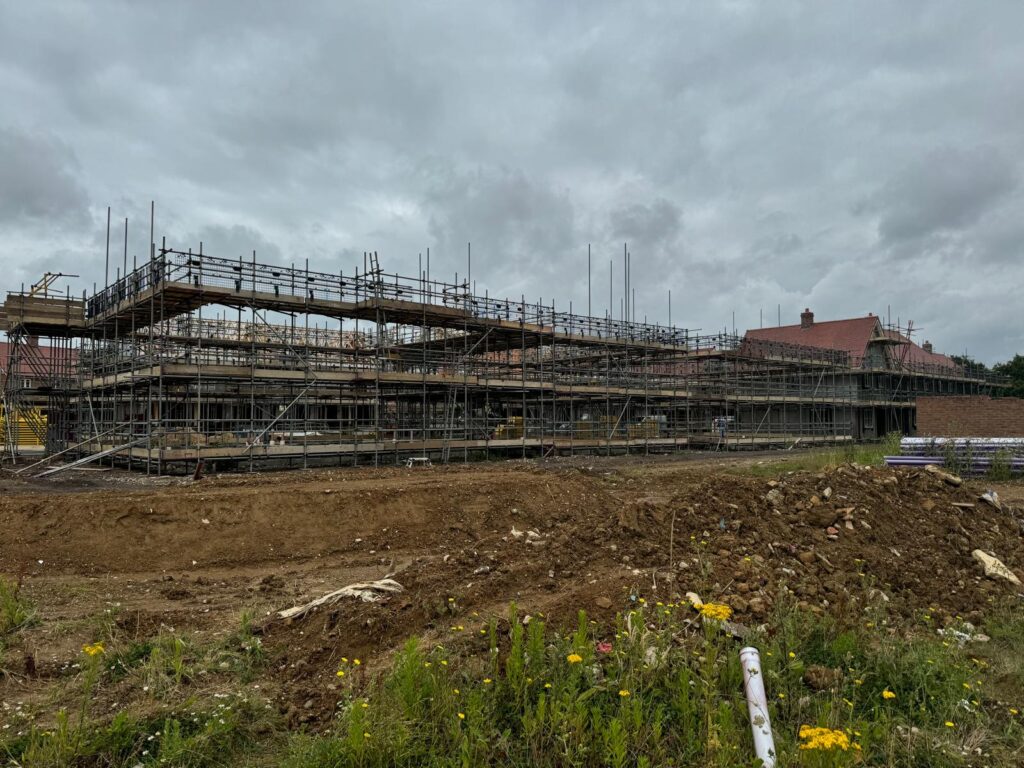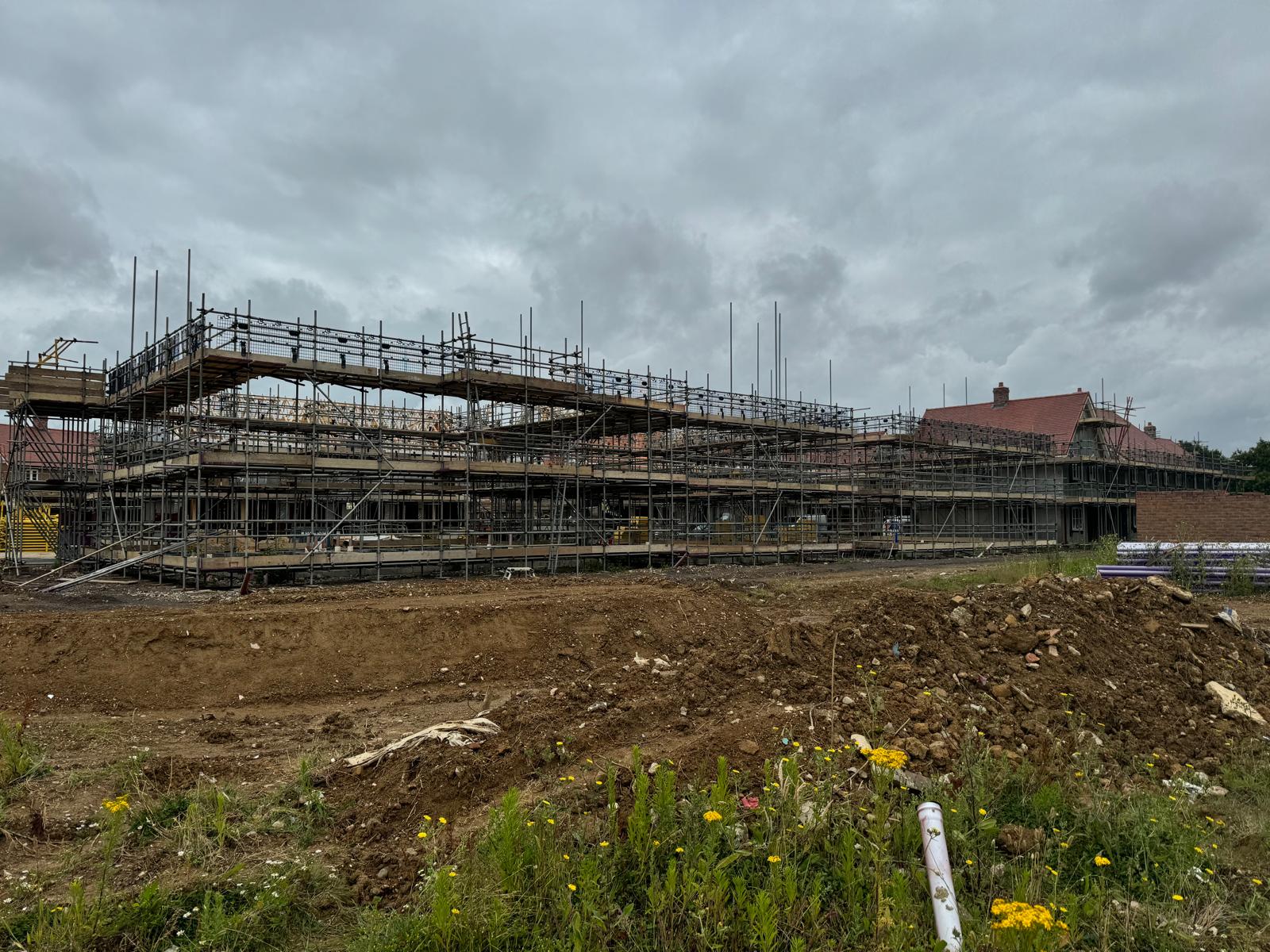Client: Jenner Homes
Location: Hailsham, East Sussex
Project Type: New Build Timber Frame Plots
Estimated Hire Period: 16 Weeks
Status: Successfully Delivered
Project Overview
This project involved the supply, erection, and ongoing adaptation of scaffolding for a timber frame housing development. The primary focus was to design and deliver a skeleton scaffolding frame that enabled the efficient and safe assembly of timber frame structures, followed by subsequent adaptations to accommodate the needs of bricklaying and other finishing trades. Timber frame construction, known for its speed and cost efficiency compared to traditional masonry, presents unique access and safety challenges that require proactive scaffolding design and close coordination with multiple contractors.
Project Scope
- Design and erect initial scaffolding skeleton frames to facilitate the installation of timber frame structures.
- Adapt scaffolding at various stages to support brickwork and finishing trades such as roofing, cladding, and window installation.
- Ensure all scaffold installations comply with relevant health and safety regulations (e.g., TG20:21).
- Coordinate with site management and subcontractors to align scaffold modifications with the build program.
Objectives
- Provide a safe working platform at all construction stages.
- Minimize downtime between construction phases by pre-planning scaffold alterations.
- Deliver a flexible scaffold system that accommodates the fast-paced nature of timber frame construction.
- Achieve all project milestones on schedule while maintaining high safety and workmanship standards.
Execution & Delivery
Timber frame construction begins with pre-fabricated panels being craned into position, requiring an open yet stable scaffolding frame that supports operatives during positioning and securing. For this purpose, a skeleton frame scaffold was initially erected, typically consisting of a three-lift system around the perimeter of each plot. This frame allows operatives clear access to erect panels safely without obstruction, while also providing stability through the use of ledger bracing and internal returns.
Once the timber frames were secured, scaffolding required planned adaptations to accommodate bricklayers, who needed full working platforms at specified heights. To manage this, our scaffolding team worked closely with the main contractor to ensure scaffold lifts were boarded out in line with the brickwork progression. Internal hop-ups and loading bays were introduced as required, and additional handrails were fitted as the build moved to upper levels.
Given the fast build cycles typical in timber frame projects (often 30–50% quicker than traditional builds), timing was critical. A dynamic scaffold adaptation schedule was maintained, with regular meetings held to adjust planning as required. Key technical considerations included:
- Load Class 3 platforms (2.0 kN/m²) for general use.
- Adequate tie patterns to resist lateral wind loads and maintain structural stability.
- Safe egress points using stair towers or ladder access within TG20-compliant standards.
All scaffolders were CISRS certified, and weekly scaffold inspections were carried out, with adaptations logged and documented for site compliance.
Outcome
The project was delivered on time and with zero reportable incidents, demonstrating a strong commitment to health, safety, and planning. The use of timber frame enabled the client to achieve significant time and cost savings compared to traditional brick-and-block methods. Our ability to deliver a flexible, phased scaffolding solution that responded quickly to the needs of various trades was crucial to the smooth operation of the site.
By maintaining clear lines of communication with site managers and subcontractors, we were able to minimize delays and ensure safe access throughout all stages of the build. The success of this project reinforces the importance of early scaffold design input and continuous coordination in modern methods of construction like timber framing.

